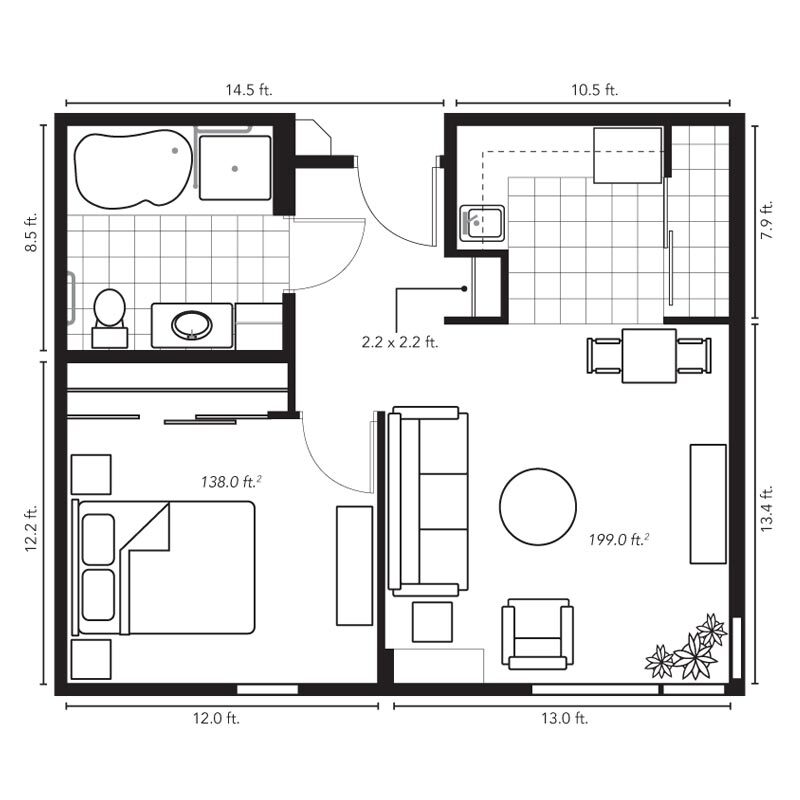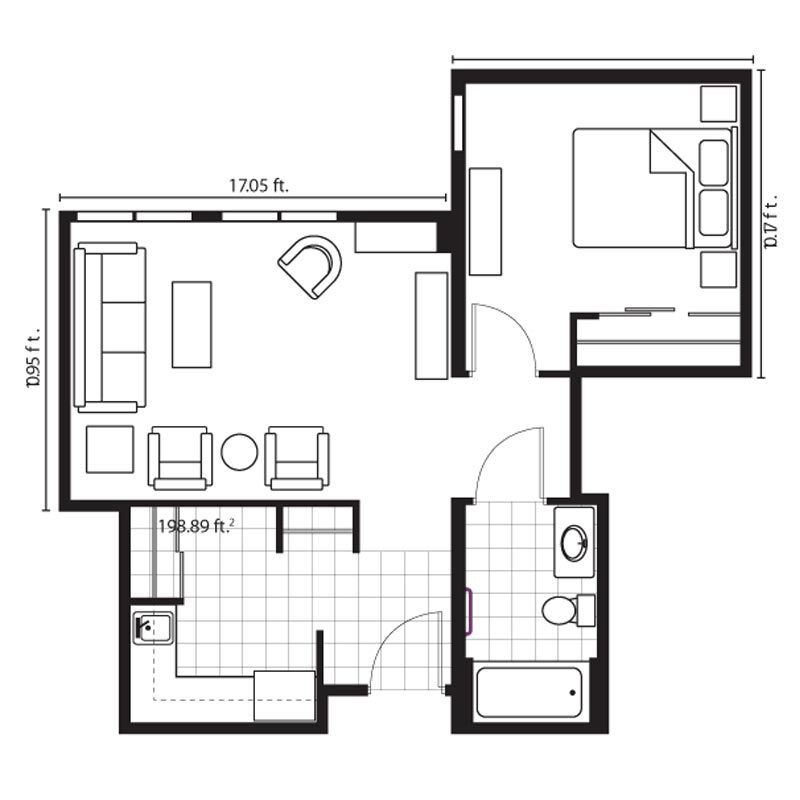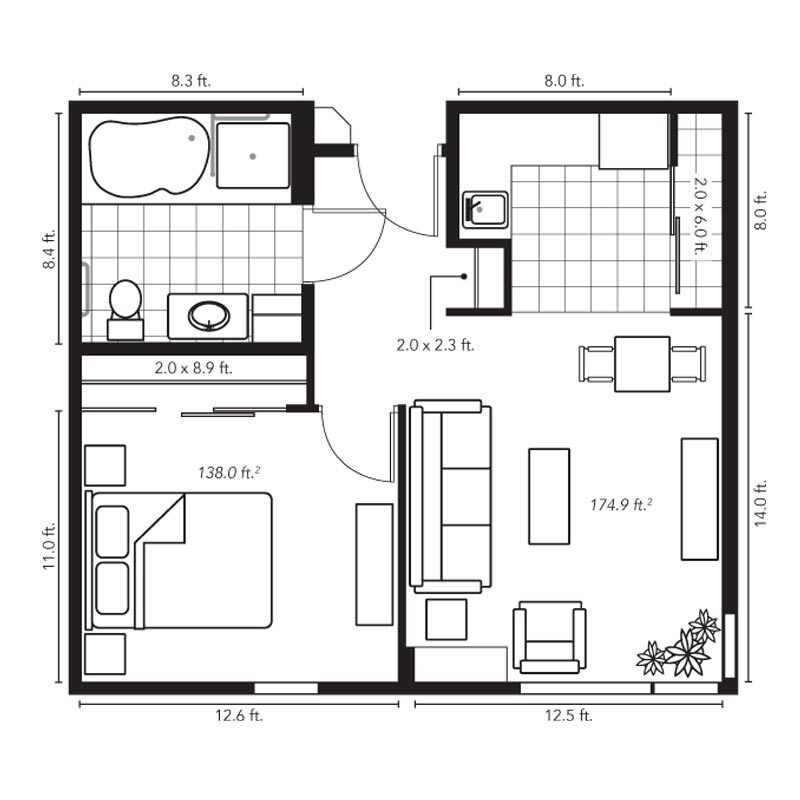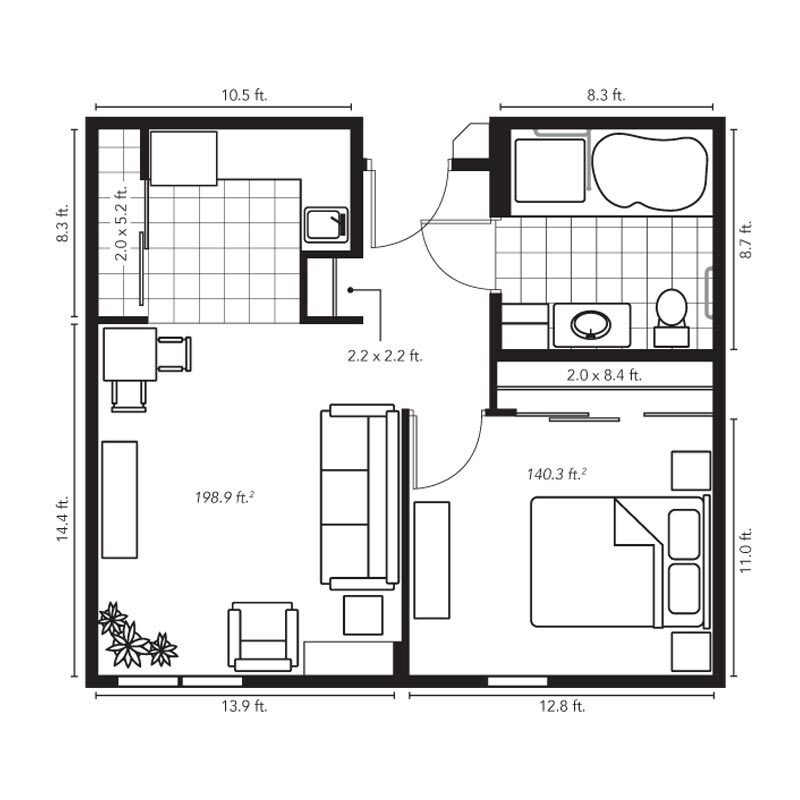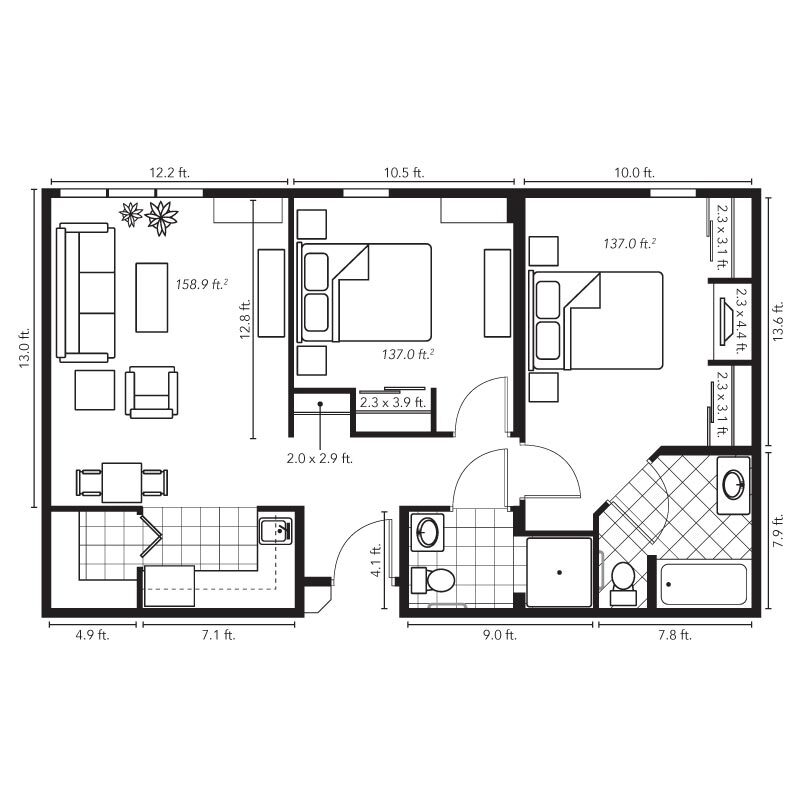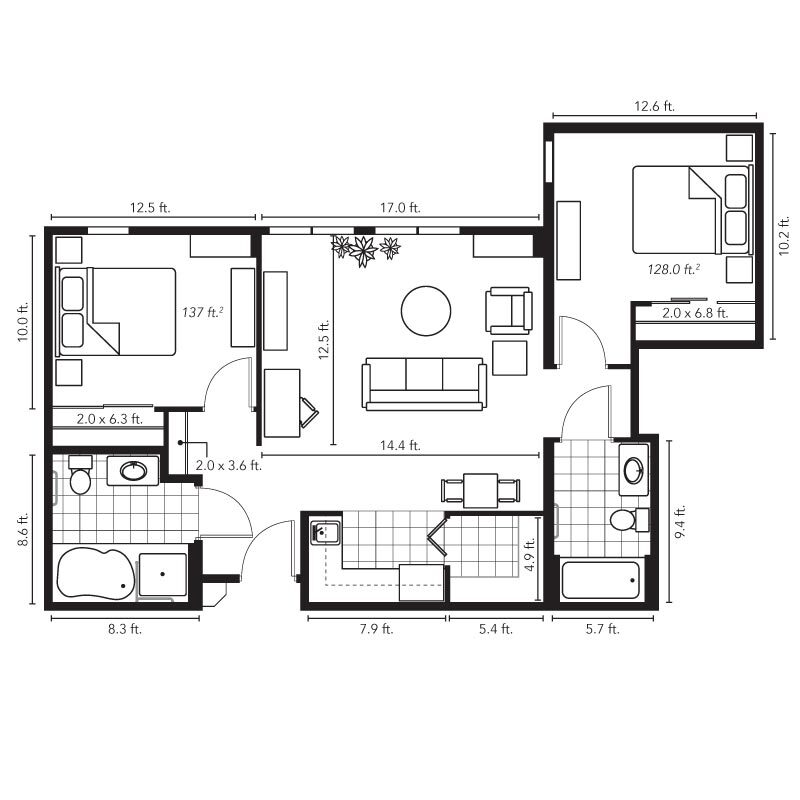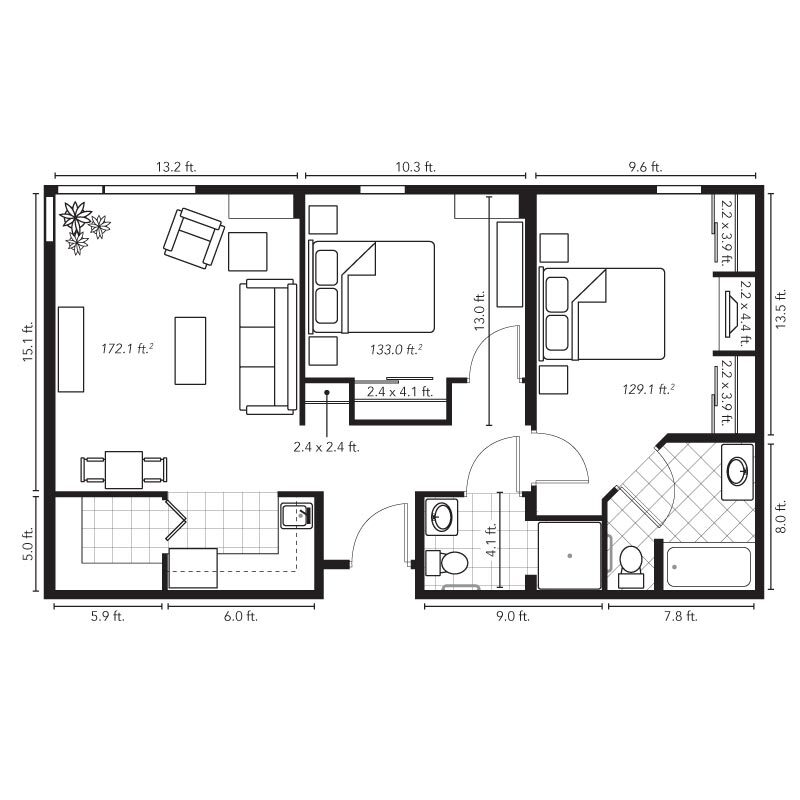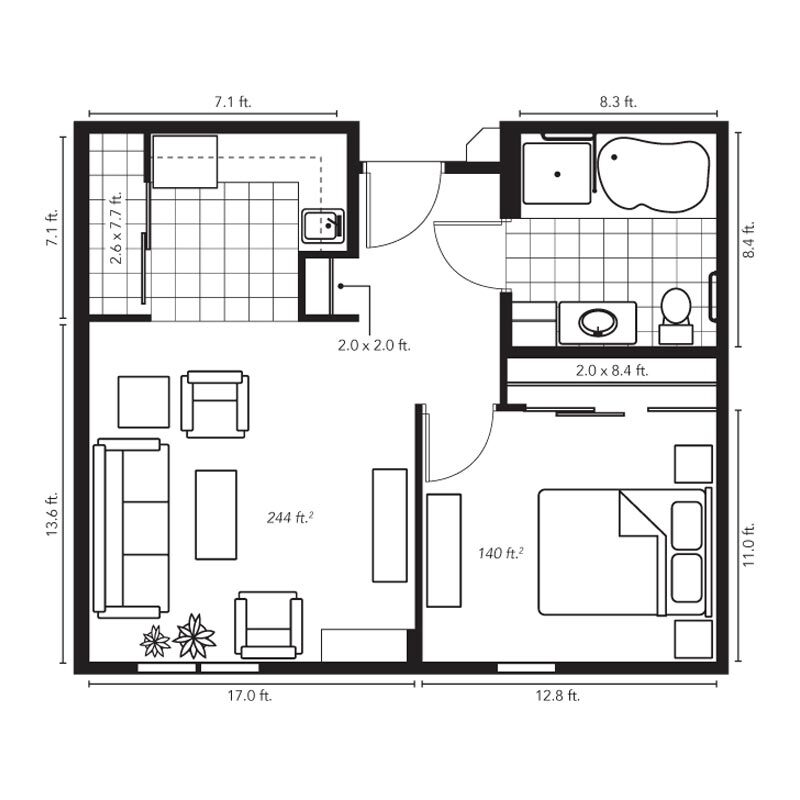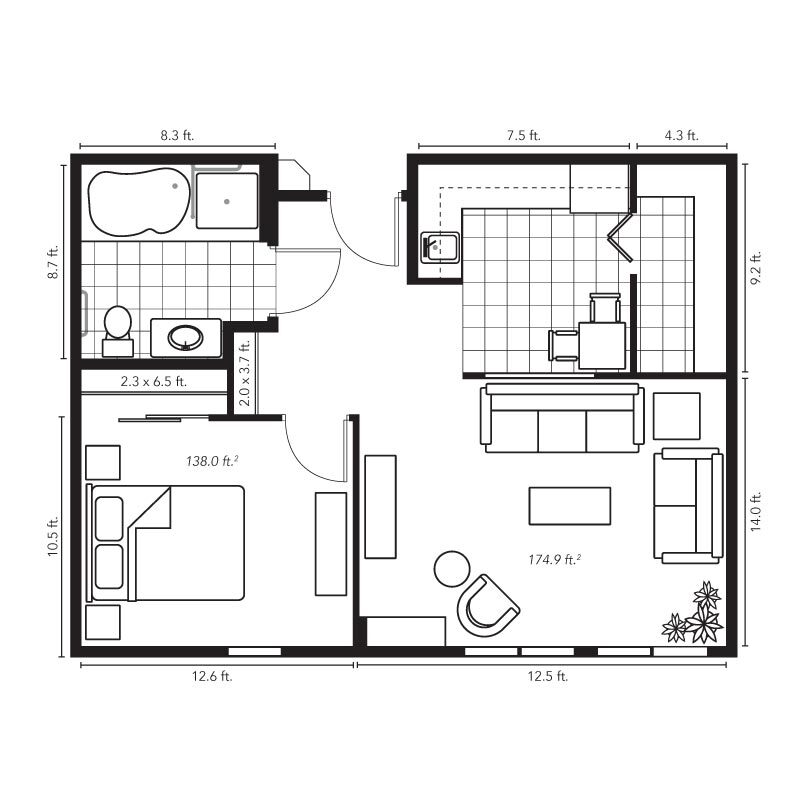The Suites & Floorplan
About the Suites
Thoughtfully created, well finished suites are available in a variety of sizes and designs. One and two bedroom suites range from 560 sq ft to 915 sq ft. Our gorgeous views are part of the experience as suites look out to the serene and beautiful St Vital Park and the remarkable Red River. Downtown city lights with a river view, as well as sensational sunsets make for picture perfect moments.
Features
The suites offer several features: a trio of floor to ceiling windows in the living room that make for a bright, habitable space, and a spacious bathroom with the tasteful design. Bathrooms incorporate a huge soaker tub and an adjacent low step-over shower stall.
The galley boasts large oak veneer cabinets and is equipped with a stainless steel microwave and bar fridge. There is plenty of in-suite closet and storage space.
Each suite has a cable and phone jack in every room for added convenience.
All suites have their own individual heat and air-conditioning controls, so room temperature is yours to control.
For current availability please call 204.275.7632.





